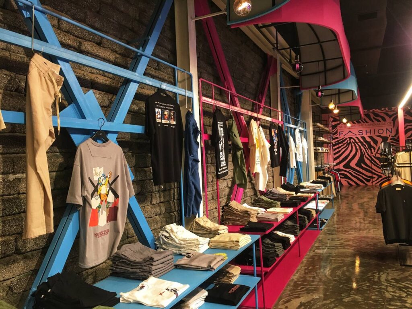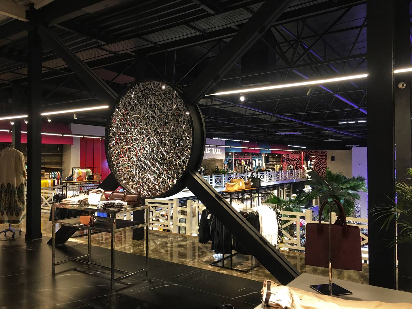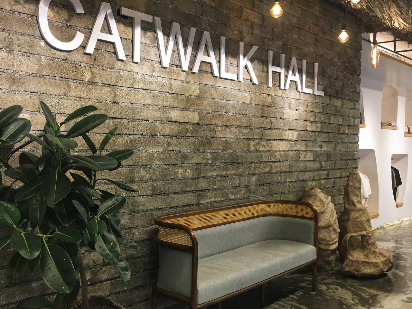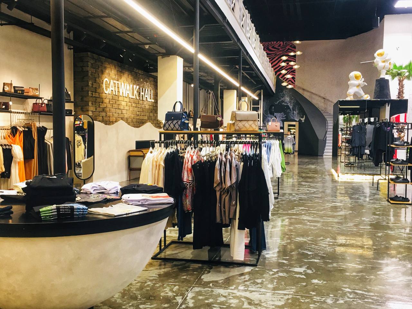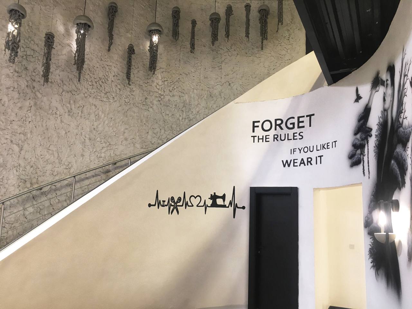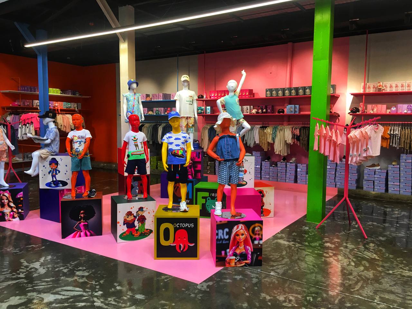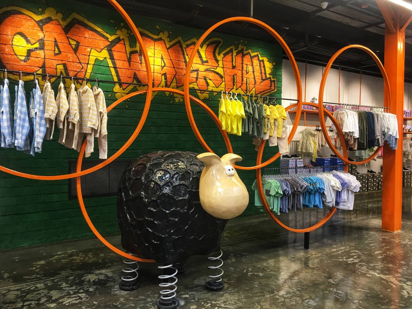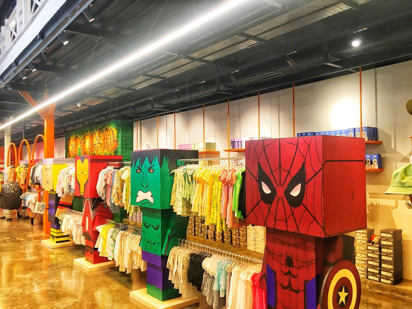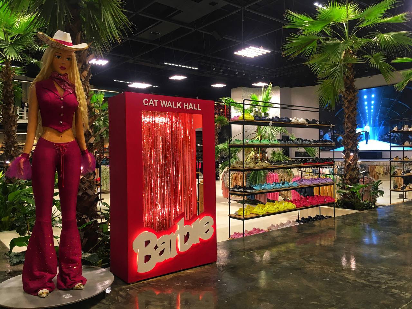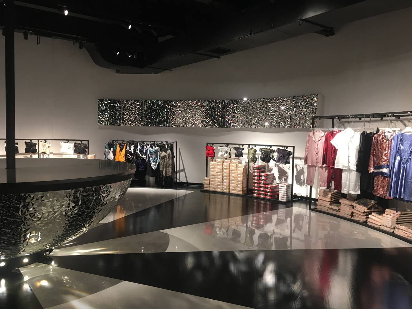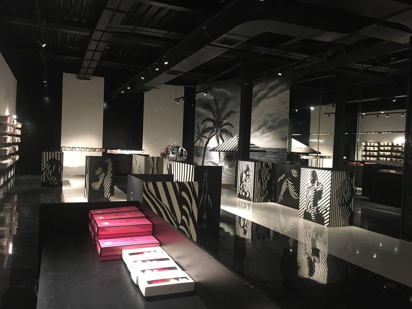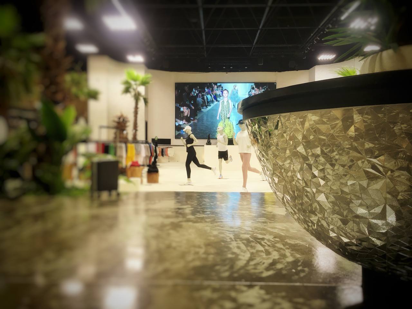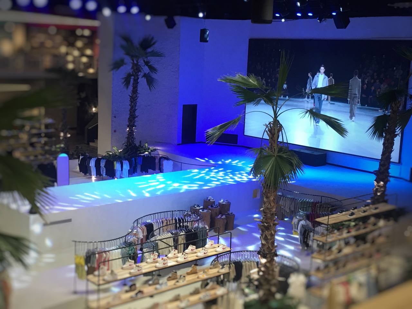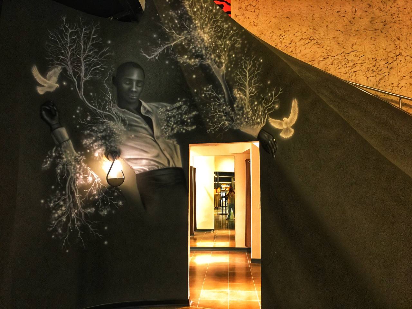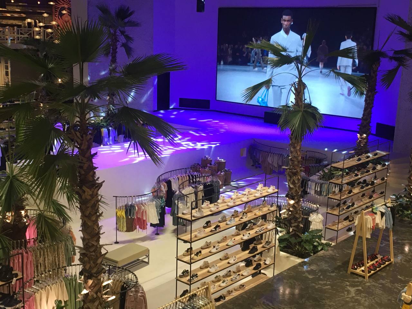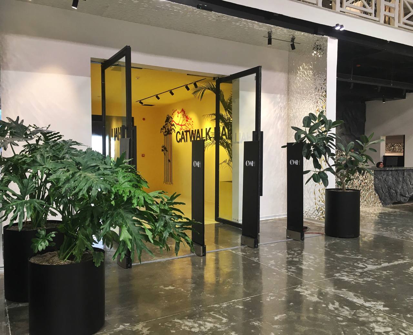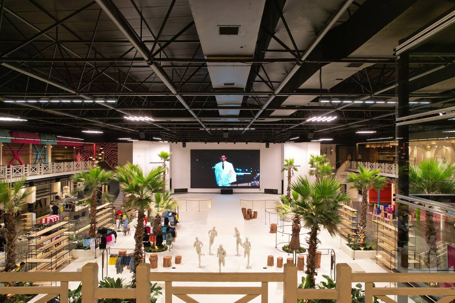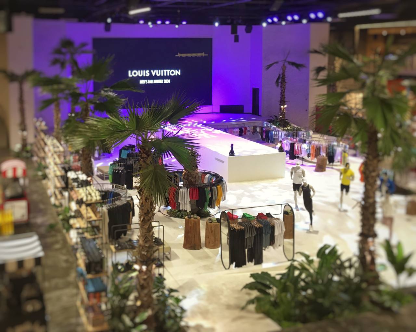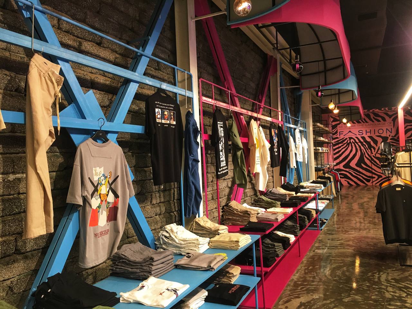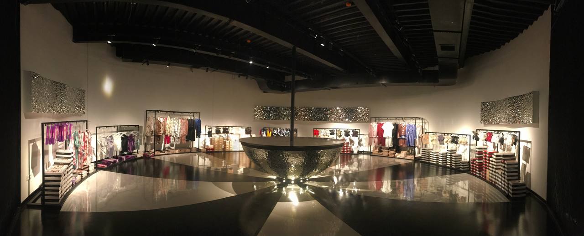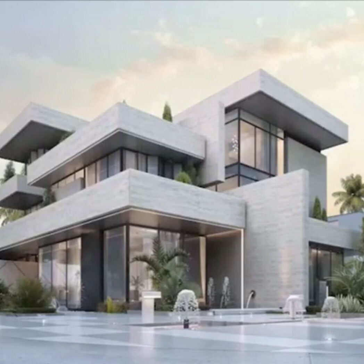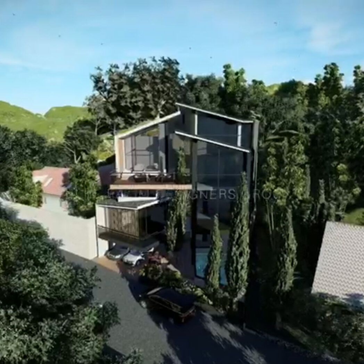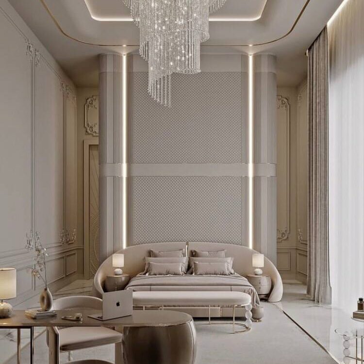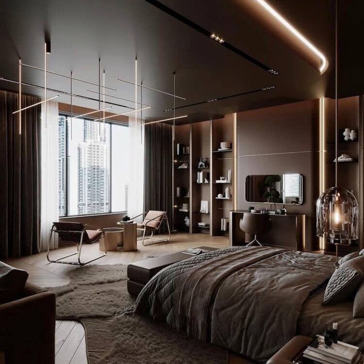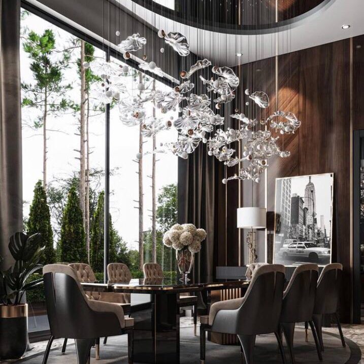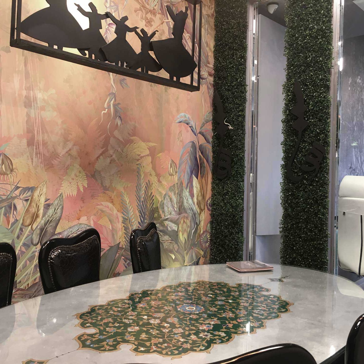Design and construction of Iran’s first standard catwalk and fashion hall with the presence of 20 world famous brands under one roof with an area of 6000 square meters in the beautiful island of Kish
- Design, supervision and execution: Blue room designers group
- Senior designer and (contract manager): Ehsan Madershahi
- Design team: Ehsan Madershahi – Shadi Hosseini
- Performance team: Ehsan Madershahi
- Shadi Hosseini (executive supervisor)
- Employer: Afshan Sazan Inde Kish International Company (Mohsen Pahlavan Moghadam), Padideh
- Alver Group: Vahid Alipour/Ali Sabran
- Producer: Alver Group
- Location: Iran ,Kish, Kish Plaza,
- A legendary phenomenon
- Area: 6000 square meters
- Status: Implemented
- year of manufacture; 1402
The Interior Designer’s Statement: Engineer Ehsan Madarshahi
At the beginning of the renovation of the old Padideh Restaurant building, located in the legendary city of Padideh Kish (which had the appearance of the ancient Babylonian fortress), the main goal and request of the esteemed clients from the designer of this project was to create a unique and impactful space. The aim was to showcase the strength of various foreign clothing brands together under one roof, while maintaining their organizational independence without any separating walls. Furthermore, they envisioned a future where the opening of a wall from this marketplace would connect the space to their massive ongoing project on a 22-hectare land (approximately one million square meters of commercial, recreational, hotel, and residential spaces). This would create an opportunity to attract and invest in renowned international fashion brands and others in this project.
The designer, overcoming numerous challenges, sought to address this issue by creating a concept based on an “Iranian patchwork quilt.” Despite the contrasting colors, textures, and independence of each design element, they are connected in a beneficial partnership, achieving a beautiful unity in the height of harmony, and evoking a “feel-good” atmosphere.
It is worth mentioning that the workshop execution of this project, due to the intense heat and high humidity of Kish Island during summer, as well as time constraints on funding, the complexity of organizational rules and regulations, and the influence of other key factors, along with a lack of adequate knowledge of the principles and standards for luxury interior design projects in the country, made it one of the most challenging and grueling projects for the Blue Room Designers Group to date. However, upon its completion and delivery, not only did we not “reach the point of martyrdom,” but we also emerged stronger.
Seyed Ehsan Madarshahi
Project Introduction Video
Project Image Gallery
