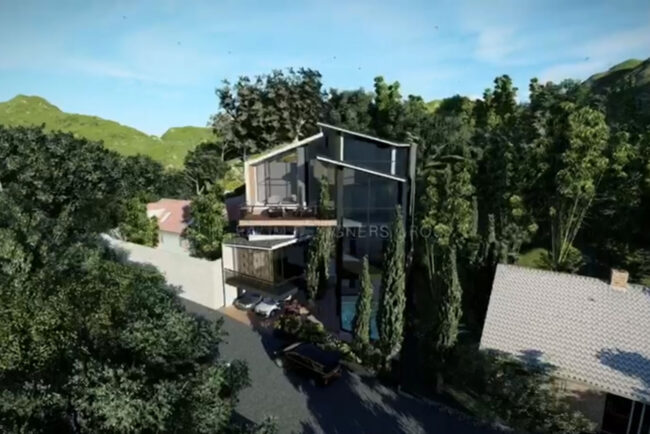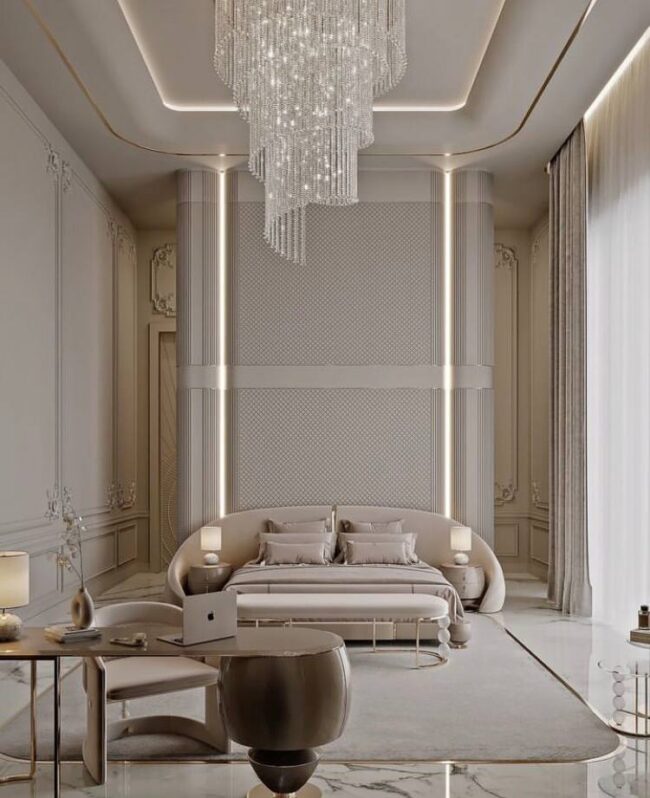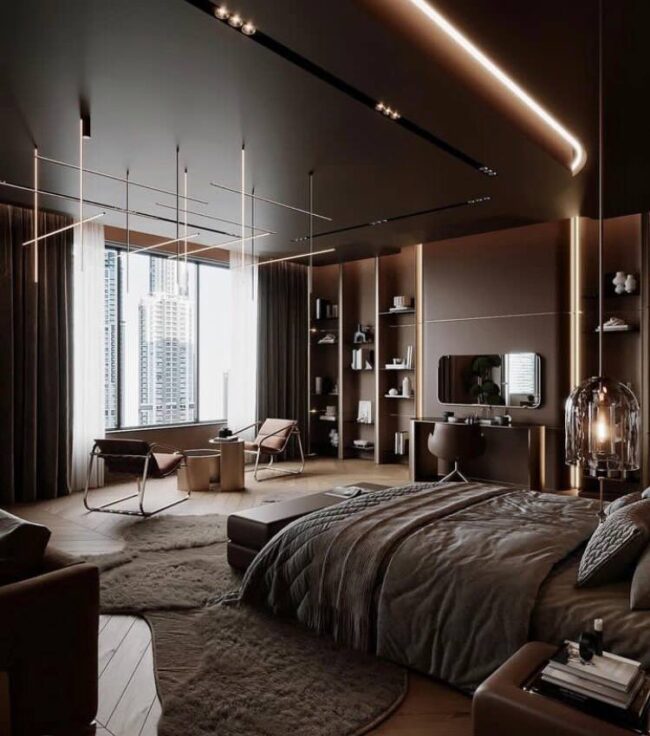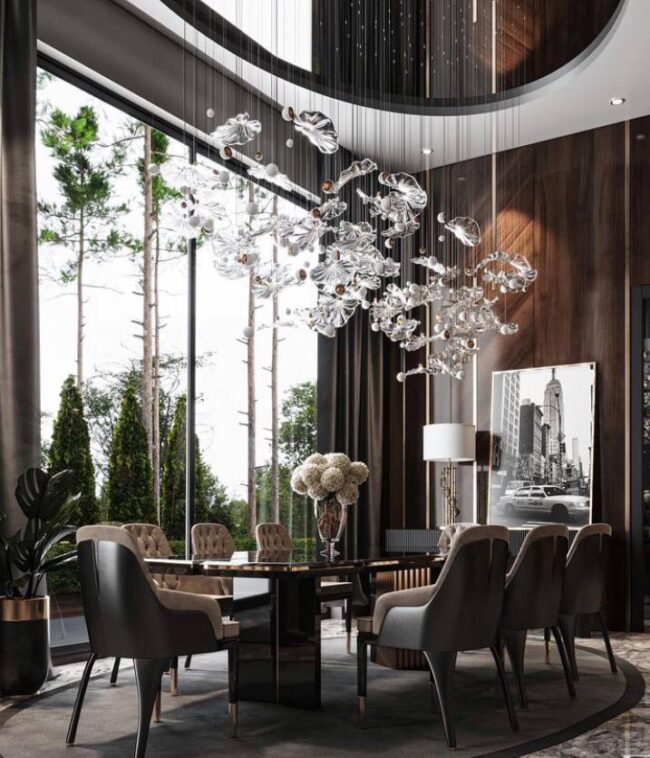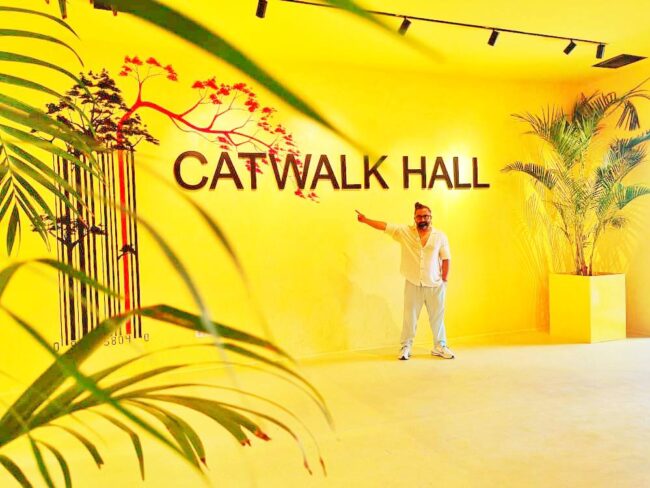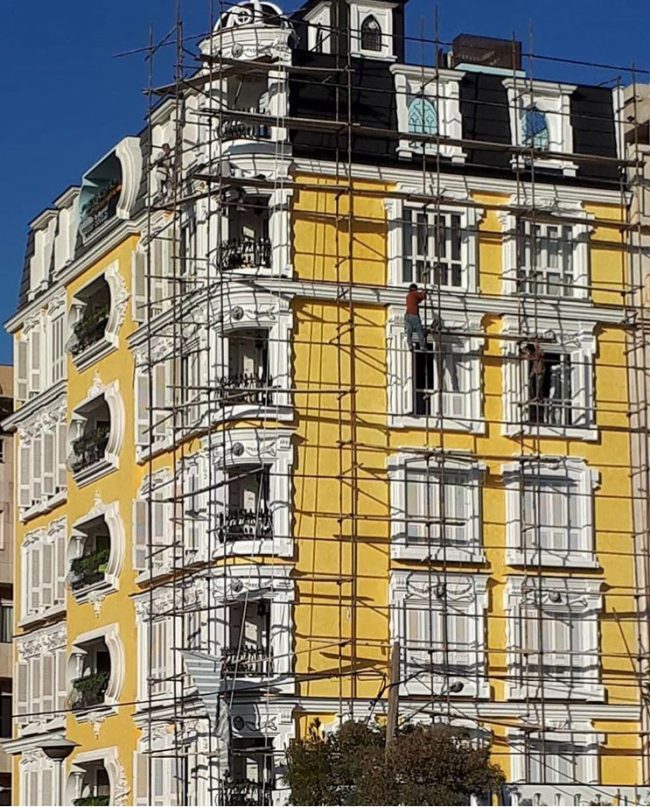“Four_One” Villa Project in Mazandaran
Project Overview:The “Four_One” villa is designed on a 750 square meter plot with both a primary and a secondary corner. The concept is inspired by an old central square, which leads to four different directions and paths. This design symbolizes a central, permanent point (“one”) and four options for being, staying, and going


